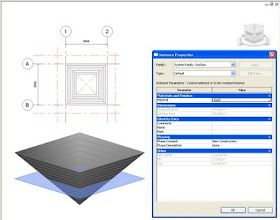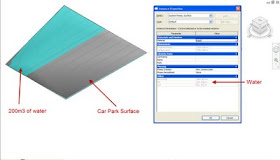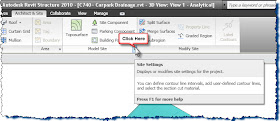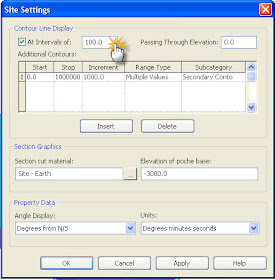I was asked the question about Revit being able to do cut and fill calculations by one of the Partners at work. He wanted to model a car park, then establish how much it will flood and the maximum depth with a certain volume of water.
So not actually cut and fill more like fill and flood!
So not actually cut and fill more like fill and flood!
.
I made a small scale trial/example to see if I could get the information out of Revit. I picked a square pyramid shape because I could easily verify the answer by hand calculation.
Revit reports the values by making a comparison between a surface of one phase and, from a later phase, another surface whose boundary lies within the earlier surface.
Revit reports the values by making a comparison between a surface of one phase and, from a later phase, another surface whose boundary lies within the earlier surface.

The example above shows a square pyramid with a 5000x5000 base x 3000 high
The water level topo is set at 1500 high
Base Area /3 x height should be (2.5 x 2.5)/3 X 1.5 = 3.125m3 but Revit gives me 3.155m3
I've tried re drawing and even turning the pyramid up the other way it still gives me 3.155m3
Is it me or is Revit just not very accurate with cut and fill?
It could be a rounding error. or
Conversion from imperial to metric, or
The algorithm used to calculate the volume or
Just a Bug in Revit!
The % of the error is small, but it is a small model, but as the model gets bigger is the % error the same or worse? Who knows?
I have reported this to Autodesk and will let you know what answer I get.
For true cut and fill by time an allowance has been made for bulking etc we are talking peanuts, but it's the principle, if your going to give figures to 3 decimal places they should be correct.
It could be a rounding error. or
Conversion from imperial to metric, or
The algorithm used to calculate the volume or
Just a Bug in Revit!
The % of the error is small, but it is a small model, but as the model gets bigger is the % error the same or worse? Who knows?
I have reported this to Autodesk and will let you know what answer I get.
For true cut and fill by time an allowance has been made for bulking etc we are talking peanuts, but it's the principle, if your going to give figures to 3 decimal places they should be correct.

Here is the car park in question, the maximum depth of water and extent of flooding has now been established. For those that notice I'm not quite at 200m3 I was told by the Partner wanting the information that I did not have to get it to the nearest mm, the nearest 10mm would do for his purposes.
As you may have seen on my first Topo posting, there is not a default view called "site" in the metric template supplied with RST2010 called Structural Analysis_DefaultGBRENU.rte
Autodesk please take note, Structural users also need a "site" view included in the metric template not just the Architectural users.
The frequency of the contours is set by
 Then set the intervals of value
Then set the intervals of value .
.
No comments:
Post a Comment
Note: only a member of this blog may post a comment.