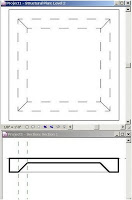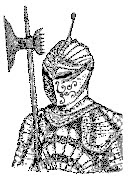It would appear that although many of these issues have been raised some time ago, they have still not been properly resolved by “The Factory”.
Drawing hidden lines is a basic drawing requirement, and this should be available in the basic formation of the 3D model and not have to be added on the Plan, Section or Elevation as additional 2D lines.
-------------------------------------------------------------------------------------------------

For slab opening edges (hidden lines) of holes in floors and slabs not showing up on sections and sectional elevations see http://forums.augi.com/showthread.php?t=108409
.
.
.
.
-------------------------------------------------------------------------------------------------
For hidden lines on plan of doors and windows not showing up in walls and how users have developed work around and fudges to provide what is basically missing from Revit see http://forums.augi.com/showthread.php?t=71267
-------------------------------------------------------------------------------------------------
There is a neat posting over at the Bim and Beam blog about how to control hidden lines in Autodesk Revit Structure by setting a parameter called: Display in Hidden Views http://bimandbeam.typepad.com/bim_beam/2009/07/concrete-beam-hidden-line-display-parameters.html
-------------------------------------------------------------------------------------------------

Here is a posting about showing the hidden lines on plan of an anti-heave slab thickening, in the original posting the lines at 45 degrees from the corners were missing and the image was updated. Again this is a temporary fiddle and not a real fix to the problem which should be addressed by The Factory
http://bimandbeam.typepad.com/bim_beam/2008/05/slab-edge-hidde.htmlhidde.html
.
.
.
.
.
-------------------------------------------------------------------------------------------------









































No comments:
Post a Comment