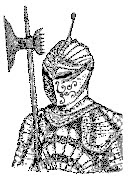 Right, the idea was that I document on the Blog as I learnt the package…… Get Real!
Right, the idea was that I document on the Blog as I learnt the package…… Get Real!Like I’m going to spend time writing down every thought and learning experience as it happens, I want to play with my new toy.
As I’m sitting at my computer typing this up I would rather be playing with Revit Structure, finding the answers to all those questions I have in my head, and climbing that learning curve.
But the idea of this Blog is hopefully to assist others following behind up the learning curve, so here we go.
What you have is a snap shot in time, I’ve played with Revit, watched a number of CADClips, pressed F1 and used help, looked at the tutorials that come with the package and generally go to the point you see on the left very quickly.
Comment Key to where I am after creating the drawing shown left:-
Red comments – To be done.
Blue comments – Have completed the task.
Dark Red comments – New questions added to the list
Outline Steps / Drawing Process
Load AutoCAD drawing as a reference
Problems with units and scales with Architects drawing?
Need to understand this better and find out why the architects drawing did not come in correctly when my own did?
Grids
Bubble Size? – Initially wondered about changing the size of the bubble until I recalled that this was done by the scale factor for the view.
Levels
Went very smoothly – very little problems thanks to the CADClips videos
Place Steel Columns Level 2 (Second Floor)
Rotation on Placing? – Found by watching CADClip videos and noticing the rotate button, then used F1 to find out more.
Rotation after placing? – Shown during a CADClip Video on Beams
Concrete Slab 1st Floor
How to deal with Sloping Soffit only?
How to define your own slab type? – Holorib <>
Detailing Reinforcement?
Concrete Columns (Level 1 – Ground)
How to define your own concrete column sizes?
Masonry Load Bearing Walls
Went very smoothly – very little problems
Concrete Slabs (2nd Floor Level 2 – Roof Level 6)
Creating a slab type with permanent steel formwork. Holorib 125mm thick OA <>
Beams
Placing beams supported by cleats off columns, or off the face of the column.
Placing beams that are bolted to load bearing walls.
Placing secondary steel (horizontal purlins) to support vertical cladding.
Ground Level Topography
Add the ground level to the drawing.
Kerb, footpath and highway
Pile Cap Foundations
Detail including Reinforcement
Piles
Just columns in the ground?
How to create broken ends for sections and elevations
Lift Pit
Base is this just a slab?
How to detail a profiled concrete wall?
Roof Structure
Sloping Columns, beams and load bearing walls.
Drawing Sheets
Getting details into a standard drawing sheet(s)











































No comments:
Post a Comment