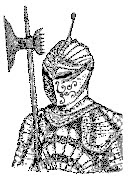
Rabi Sidawi, is a licensed Architect and Certified Autodesk Product Specialist
Rabi Sidawi's Channel on YouTube
Rabi Sidawi's Channel on YouTube
.
.
NEW ~ Simulation of Static Analysis of Slabs - Revit Structure 2010 Extension Series - 14th March
NEW ~ Section Detail Freeze Drawings - Revit Structure 2010 Extension Series - 14th March
NEW ~ Base Plate Generation and Interference of Rebars - Revit Structure 2010 Extension Series - 14th March
NEW ~ Truss Top Chord Attachment to Warped Slab ~ 22nd November 2009
Parametric Conceptual Mass Family in Revit Architceture 2010 utilizing the new Mass Family Template and the new Curtain Wall Template - Pattern Based.
In-place swept-blend in Revit Architecture 2010
In-place swept-blend for a site retaining wall, utilizing advanced BIM techniques, and a cast-in-place concrete material take-off schedule.
Shared Parameters in Revit Architecture 2010 - PART1
Shared Parameters in Revit Architecture 2010 - PART2
Shared Parameters in Revit Architecture 2010 - PART3
Parametric furniture design leveraging Autodesk Revit's family & shared parameters into design intent and facility management
3D Details in Revit Architecture 2010
Keeping the details parametric, orienting to a view and leveraging the power of Building Information Modeling (BIM) into project documentation.
Massing Study in Revit Architecture 2010
Early Concept Design utilizing Autodesk Revit's Building Information Modeling (BIM) techniques, mass floor schedule and best practices, utilizing Autodesk Revit Architecture 2010 ribbon menu.
.













































No comments:
Post a Comment