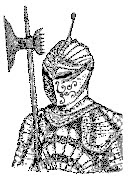I watched a Video Tutorial on the Revit Kid called View Templates
This got me thinking, I had recently surveyed a building and I decided to use Revit to construct a sketch of the layout that I would normally hand draw and put in the report.
So using a real work example I decided to create a view template called survey plan, by turning on the graphics for the door swings and making the walls solid in a coarse view to create a basic presentation plan as seen below:
.

This particular building had a very lively floor, and some floor board were removed to try and establish why the floor was so live. It was found that the floor joist for all but 1 metre of the width of the room were not supported off the wall but were supported off a trimmer beam that ran parallel to the wall!
This trimmer beam was a single joist that was 2-3times over stressed thus the high degree of deflection / live nature of the floor.

It was in the process of drawing the timber joist layout when I found that there is not a UK Sawn Timber Family!
I could only find Dimensioned Lumber.rfa and Timber.rfa

Dimensioned Lumber.rfa
38x64, 89, 114,140, 184, 235, 337
64x114, 140, 184, 235, 286, 337
89x89, 114, 140, 184, 235, 337

Timber.rfa
114x114
140x140, 184, 235, 286, 337, 387, 445, 495, 546, 597
184x184, 235, 286, 337, 387, 445, 495, 546, 597
235x235, 337, 387, 445, 495, 546, 597
286x286, 337, 387, 445, 495, 546, 597
337x337, 387, 445, 495, 546, 597
387x387, 445, 495, 546, 597
445x445, 495, 546, 597
495x495, 546, 597,
546x546, 5975
597x597
So I opened the txt file in excel as a csv file and altered the units and dimensions to create a family based on UK Sawn Softwood Structural Timber Sizes to BS EN 336:2003 and those used in the TRADA Span Tables.
I then renamed and saved the txt file andcopied the timber.rfa and renamed it SWH-UK-Sawn-Timber.rfa which now has:-
38x75, 100, 125, 150, 175, 200, 225
44x75, 100, 125, 150, 175, 200, 225
47x75, 100, 125, 150, 175, 200, 225, 250, 300
50x75, 100, 125, 150, 175, 200, 225, 250, 300
63x100, 125, 150, 175, 200, 225
75x100, 125, 150, 175, 200, 225, 250, 275, 300
100x100, 150, 200, 250, 300
150x150, 200, 300
200x200
250x250
300x300
The families can be downloaded off the AUGI Revit Structure Families area from the thread where I have posted them for UK and European users to harvest them.
Enjoy…….
.













































No comments:
Post a Comment