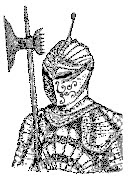
Listed below are the Revit Structure and Architecture Tips & Tricks Videos and Documents I’ve found on the CADLine web site. I will be returning to their site and updating the list below on a regular basis, however I’ve placed links to the pages this information came from so that you can check for more up to date content.
In addition you can register for the CADline Revit Tips & Tricks Newsletter using this link
CADLine Revit Structure Tips & Tricks Videos & Documents
NEW - Revit Structure Tips & Tricks Videos
The purpose of the following Revit Structure Tips & Tricks videos is to enhance your skills and share with you solutions to problems that other users experience. CADlines Tips and Tricks are created from the top 30 support calls logged with their support desk.
Click on the relevant title below to view a Revit Structure Tip & Trick video.
New RST 001 - Beam System 3D Tickbox
RST 002 - RC Detailing with Revit Extensions
Revit Structure Tips & Tricks Documents
Click on the relevant title below to download a Revit Structure Tip & Trick document.
· Roof Decking
· Setting Braced Frames in Plan View
· Joining and Un-joining Geometry
· Sloping Floors
· Keyboard Shortcuts
CADLine Revit Architecture Tips & Tricks Videos & Documents
NEW - Revit Architecture Tips & Tricks Videos
The purpose of the following Revit Architecture Tips & Tricks videos is to enhance your skills and share with you solutions to problems that other users experience. Their Tips and Tricks are created from the top 30 support calls logged with their support desk.
Click on the relevant title below to view a Revit Architecture Tips & Tricks video.
RAC 001 - Copying Levels
RAC 002 - Working with AutoCAD Masses
RAC 003 - Attaching Walls to Roofs
RAC 004 - Splitting and Painting Faces
NEW RAC 005 - Editing Wall Profiles
NEW RAC 006 - Setting the Project Elevation
RAC 008 - Revit Architecture 2010 Interface PreviewRAC 001 - Copying Levels
Revit Architecture Tips & Tricks Documents
Click on the relevant title below to download a Revit Architecture Tips & Tricks document.
· Calculating Window Areas in Revit Architecture
· Creating Dormers
· Surface patterns of object
· Overhead Details
· Fire Rated Partition Plans
· Shaft
· Fade into the distance
· Keyboard Shortcuts
· Quick Conceptual Window Creation
· Rotated UCS
· Group Elements
· Selection Filters
· Orient View
· Templates and Units
· Have you tried the new ability to create non-vertical walls in release 8.1 yet?
· AutoCAD-style Dimensions in Revit
· Importing DWG Symbols and Data
· Solution to problems when printing Transparent Materials
.








































No comments:
Post a Comment