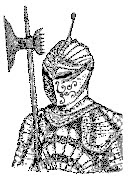.
Here is a re-post of a great little process posted over at What Revit Wants by Luke Johnson, again I had to re-post this it's so good and I love FREE processes.
.
Here is a re-post of a great little process posted over at What Revit Wants by Luke Johnson, again I had to re-post this it's so good and I love FREE processes.
.
CLICK HERE for the original Posting
.
These steps helped me to leverage some data from a DWF file and convert it into vector data I could use in a DWG file:
These steps helped me to leverage some data from a DWF file and convert it into vector data I could use in a DWG file:
- Open DWF in Design Review
- Print to PDF using CutePDF (this worked for me)
- Open resulting PDF in Gsview (see this link)
- Edit - Convert to vector format - dxf
- Open DXF in AutoCAD or DWG Trueview
- Save as DWG file














































No comments:
Post a Comment