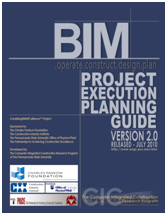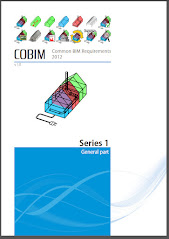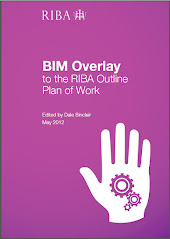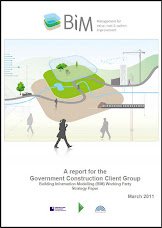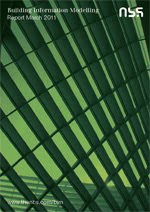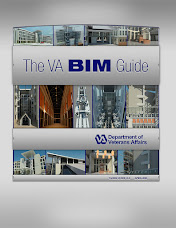.
Here are the Top New Features in Revit (All Flavours) Videos which were uploaded to YouTube on the 27th May by Ideate, Inc ~ Enjoy
Autodesk Revit 2011 - Top New Features - 7:36
Ideate Tech Expert Teresa Martin highlights the the Top 11 features in Autodesk Revit 2011
Autodesk Revit Architecture 2011 - Annotations Feature - 7:48
Nancy McClure, Associate AIA, LEED AP, Ideate AEC Solutions Application Specialist, describes the Annotations feature.
Autodesk Revit Architecture 2011 - New Interface - 7:46
Nancy McClure, Associate AIA, LEED AP, Ideate AEC Solutions Application Specialist, describes the new interface of Autodesk Revit Architecture 2011.
Autodesk Revit Structure 2011 - Top New Features - 4:09
Join Shruti Harve, LEED AP Ideate, Inc. AEC Solutions Application Specialist for this information-packed screencast on the Top 11 Features of Autodesk Revit Structure 2011.
Autodesk Revit MEP 2011 - Top 5 Electrical Features - 8:28
Paul Hristov, Ideate AEC Solutions Application Specialist, describes the top 5 electrical features in Autodesk Revit MEP 2011.
.
Monday 31 May 2010
Revit 2011 I'm ....... Poll Results
Thank you to the 57 visitors that completed the current poll.
We were very keen to download and start rebuilding out template and test 2011, (Yep we were one of the cautious 14%). However, due to administrative errors between our company and Autodesk combined with IT support that comes once a week. We have only just received our new network licence. We've had our 30 days free trial and have been unable to do anything since that expired. So I'm hoping come Wednesday when the IT man commeth we will once again be able to play with 2011, and perhaps try it out on a few small project.
.
Saturday 29 May 2010
Excitech and CADlineMidas Revit 2011 Video Tutorials
.
One Tip & Trick video from each reseller uploaded to YouTube on the 10th & 11th May 2011 ~ Enjoy
Revit Structure 2011 - Beam System Enhancements – 3:07
ExcitechLtd — 10 May 2010 — Revit Structure 2011 includes a number of significant improvements that allow for greater freedom when working with Beam Systems. These include a number of tools and changes to the user interface.
For more Revit Structure 2011 videos, visit Excitech's Video Portal - http://www.excitech.co.uk/2011y
CADline - Autodesk Revit Architecture 2011 - 3D Alignment – 2:45
CADlineMidas — 11 May 2010 — CADline presents an Autodesk Revit Architecture 2011 Technical Tip and Trick titled "RAC 009 - 3D Alignment".
For more Technical Tips and Tricks please visit: http://www.cadline.co.uk/
.
One Tip & Trick video from each reseller uploaded to YouTube on the 10th & 11th May 2011 ~ Enjoy
Revit Structure 2011 - Beam System Enhancements – 3:07
ExcitechLtd — 10 May 2010 — Revit Structure 2011 includes a number of significant improvements that allow for greater freedom when working with Beam Systems. These include a number of tools and changes to the user interface.
For more Revit Structure 2011 videos, visit Excitech's Video Portal - http://www.excitech.co.uk/2011y
CADline - Autodesk Revit Architecture 2011 - 3D Alignment – 2:45
CADlineMidas — 11 May 2010 — CADline presents an Autodesk Revit Architecture 2011 Technical Tip and Trick titled "RAC 009 - 3D Alignment".
For more Technical Tips and Tricks please visit: http://www.cadline.co.uk/
.
Friday 28 May 2010
Wish List / Feedback on the UK Revit Structure Template required!
.
I've recieved a request for feedback on the UK Revit Structure Template from Ralph Pullinger so here it is
Ralph Pullinger ~ Autodesk UK Structural Technical Specialist, requires feedback from UK Revit Structure users. Our Revit Structure development team are currently looking at making improvements to the UK RST Template for the future release of Revit Structure. This will include conventions and standards. Think of it as a wish list of sorts, but not from an application point of view.
Please send your feedback to Ralph using email at Ralph.Pullinger@autodesk.com with the Subject title “RST Template”
.
I've recieved a request for feedback on the UK Revit Structure Template from Ralph Pullinger so here it is
Ralph Pullinger ~ Autodesk UK Structural Technical Specialist, requires feedback from UK Revit Structure users. Our Revit Structure development team are currently looking at making improvements to the UK RST Template for the future release of Revit Structure. This will include conventions and standards. Think of it as a wish list of sorts, but not from an application point of view.
Please send your feedback to Ralph using email at Ralph.Pullinger@autodesk.com with the Subject title “RST Template”
.
Thursday 27 May 2010
No Mastering Revit Structure for 2011 but perhaps in 2012?
.
 Following on from my posting on the 14th May. I have now spoken to one of the Authors of Mastering Revit Structure, and also to Wiley and it has been confirmed that there will not be a Mastering Revit Structure 2011.
Following on from my posting on the 14th May. I have now spoken to one of the Authors of Mastering Revit Structure, and also to Wiley and it has been confirmed that there will not be a Mastering Revit Structure 2011.
However Wiley are hoping the AOTG (Autodesk Official Training Guides) arrangement and the recovering economy mean that they can revive this excellent book for 2012.
Until then 2010 versions are still available and the changes in Revit Structure from 2010 - 2011 are relatively minor.
UPDATE 8th May 2011 - Another year, and RST2012 is here - I've spoken to Wiley and there is not going to be a Mastering Revit Structure 2012- they are still keeping an eye on the economic climate and the growth of BIM and the take up of Revit Structure, so parhaps 2013?
.
 Following on from my posting on the 14th May. I have now spoken to one of the Authors of Mastering Revit Structure, and also to Wiley and it has been confirmed that there will not be a Mastering Revit Structure 2011.
Following on from my posting on the 14th May. I have now spoken to one of the Authors of Mastering Revit Structure, and also to Wiley and it has been confirmed that there will not be a Mastering Revit Structure 2011.A spokesperson from Willey said "Yes, it really is a shame. It’s such a great book by a top-notch authoring team. You can imagine how much it pained me to explain we couldn’t revise it this year. The reason is due to lackluster sales – it was doubtlessly impacted by recession market conditions that as you know hit that portion of the industry incredibly hard."
However Wiley are hoping the AOTG (Autodesk Official Training Guides) arrangement and the recovering economy mean that they can revive this excellent book for 2012.
Until then 2010 versions are still available and the changes in Revit Structure from 2010 - 2011 are relatively minor.
UPDATE 8th May 2011 - Another year, and RST2012 is here - I've spoken to Wiley and there is not going to be a Mastering Revit Structure 2012- they are still keeping an eye on the economic climate and the growth of BIM and the take up of Revit Structure, so parhaps 2013?
.
Thursday 20 May 2010
CADline BIM Seminar ~ Renovation and Construction
To find out more and Register ............................................. Click HERE
Autodesk’s Building Information Modelling (BIM) solution is based on coordinated, data-rich models created with Autodesk Revit-based products. BIM solutions enable you to experience your project’s key physical and functional characteristics digitally – before it’s even built.
Join the experts at CADline at one of there FREE BIM seminars and discover the design and commercial benefits of working with Revit.
.
Wednesday 19 May 2010
Vote for your Candidate (Me I hope!) for the AUGIuk Board of Directors
.
As you know I firmly believe in peer to peer support, that’s why I set up the UK Revit Register which has been the catalyst for the LRUG and the GRUG forming.
I’m one of twelve candidates (Alan Wooldridge) who have put their names forward for the AUGIuk Board of Directors. We now need YOU, the AUGIuk members, to vote for us!
No spin. No TV debates. You just choose who you think should be on the UK board by selecting Yes or No for each candidate on the election page on the AUGIuk website.
1) Use this link to get to the AUGIuk Web Page and Login In as you MUST be logged in using your AUGI login details to vote.
2) Click on the AUGI logo above the title “Yes, another election! This time, the AUGIuk Board of Directors!” to go to the voting page. (Why they didn’t use a [Vote Here] Button I will never know?)
3) Just click Yes or No on each candidate and then click on Submit Vote.
If you have any questions on how to vote, please contact Shaun Bryant, AUGIuk Country Coordinator at shaun.bryant@augi.com before midnight 31st May 2010 when voting will close.
We look forward to your vote!
.
As you know I firmly believe in peer to peer support, that’s why I set up the UK Revit Register which has been the catalyst for the LRUG and the GRUG forming.
I’m one of twelve candidates (Alan Wooldridge) who have put their names forward for the AUGIuk Board of Directors. We now need YOU, the AUGIuk members, to vote for us!
No spin. No TV debates. You just choose who you think should be on the UK board by selecting Yes or No for each candidate on the election page on the AUGIuk website.
1) Use this link to get to the AUGIuk Web Page and Login In as you MUST be logged in using your AUGI login details to vote.
2) Click on the AUGI logo above the title “Yes, another election! This time, the AUGIuk Board of Directors!” to go to the voting page. (Why they didn’t use a [Vote Here] Button I will never know?)
3) Just click Yes or No on each candidate and then click on Submit Vote.
If you have any questions on how to vote, please contact Shaun Bryant, AUGIuk Country Coordinator at shaun.bryant@augi.com before midnight 31st May 2010 when voting will close.
We look forward to your vote!
.
Friday 14 May 2010
ASCENT and Wiley to publish the Official Training Guides for Autodesk 2011 products!
.
ASCENT and Wiley to publish the Official Training Guides for Autodesk 2011 products!
This is really good news, I was worried that Autodesk were not going to be producing paper training material in the future. I have such a collection of courseware from offical courses from Autodesk and they have always been such a good quality and an excellent resource.
Autodesk never created an Advanced Revit Courseware for 2010 so we didn't do the course. Currently with this new set up there still appears to be a gap for Revit Structure at Advanced Level and for some reason there is no Mastering Revit Structure 2011 currently listed on their web site for 2011.
Having bought the 2009 and 2010 version of Mastering, I can't believe there won't be one, I will have to ask one of the Authors and find out, then let you know.
Eighteen ASCENT Courseware Titles Designated Official Training Guides for the 2011 Autodesk Products .
Following is the list of 2011 titles by ASCENT that have been designated Autodesk Official Training Guides:
-- AutoCAD 2011 -- Advanced
-- AutoCAD 2011 -- Update for 2009 Users
-- AutoCAD 3D 2011 -- Drawing & Modeling
-- AutoCAD Architecture 2011 -- Advanced
-- AutoCAD Architecture 2011 -- Fundamentals
-- AutoCAD Electrical 2011 -- Fundamentals
-- AutoCAD LT 2011 -- Essentials
-- AutoCAD Civil 3D 2011 -- Survey Fundamentals -- Field to Finish
-- Autodesk Inventor 2011 -- Advanced Assembly Modeling
-- Autodesk Inventor 2011 -- Advanced Part Modeling
-- Autodesk Inventor 2011 -- Sheet Metal Design
-- Autodesk Revit Architecture 2011 -- BIM Management
-- Autodesk Revit Architecture 2011 -- Collaboration Tools
-- Autodesk Revit Architecture 2011 -- Conceptual Design
-- Autodesk Revit Architecture 2011 -- Site and Structural Design
-- Autodesk Revit Structure 2011 -- Fundamentals
-- Autodesk Revit Structure 2011 -- Intermediate
-- Autodesk Vault 2011 -- Data Management for Inventor Users
John Wiley & Sons is one of two companies designated by Autodesk as a provider of Autodesk Official Training Guides for 2011 Autodesk Products. The Autodesk Official Training Guide brand ensures that books have been reviewed and recommended by Autodesk for both classroom training and self-paced learning.
For more information on all Sybex products please visit www.sybex.com. For all recent Wiley news, visit the Wiley press room at www.wiley.com/go/press and follow Wiley Tech on Twitter @WileyTech.
The Autodesk Official Training Guides and their availability dates are:
-- Introducing Autodesk Maya 2011 (Available)
-- Mastering AutoCAD and AutoCAD 2011* (May 2010)
-- AutoCAD 2011 and AutoCAD 2011: No Experience Required (June 2010)
-- Autodesk Revit Architecture 2011: No Experience Required (July 2010)
-- Mastering Autodesk Revit Architecture 2011* (July 2010)
-- Mastering 3ds Max Design 2011* (August 2010)
-- Mastering AutoCAD Civil 3D 2011* (August 2010)
-- Mastering Autodesk Inventor 2011* (August 2010)
-- Mastering Autodesk Maya 2011 (August 2010)
-- Mastering Autodesk Revit MEP 2011 (August 2010
.
ASCENT and Wiley to publish the Official Training Guides for Autodesk 2011 products!
This is really good news, I was worried that Autodesk were not going to be producing paper training material in the future. I have such a collection of courseware from offical courses from Autodesk and they have always been such a good quality and an excellent resource.
Autodesk never created an Advanced Revit Courseware for 2010 so we didn't do the course. Currently with this new set up there still appears to be a gap for Revit Structure at Advanced Level and for some reason there is no Mastering Revit Structure 2011 currently listed on their web site for 2011.
Having bought the 2009 and 2010 version of Mastering, I can't believe there won't be one, I will have to ask one of the Authors and find out, then let you know.
Eighteen ASCENT Courseware Titles Designated Official Training Guides for the 2011 Autodesk Products .
Following is the list of 2011 titles by ASCENT that have been designated Autodesk Official Training Guides:
-- AutoCAD 2011 -- Advanced
-- AutoCAD 2011 -- Update for 2009 Users
-- AutoCAD 3D 2011 -- Drawing & Modeling
-- AutoCAD Architecture 2011 -- Advanced
-- AutoCAD Architecture 2011 -- Fundamentals
-- AutoCAD Electrical 2011 -- Fundamentals
-- AutoCAD LT 2011 -- Essentials
-- AutoCAD Civil 3D 2011 -- Survey Fundamentals -- Field to Finish
-- Autodesk Inventor 2011 -- Advanced Assembly Modeling
-- Autodesk Inventor 2011 -- Advanced Part Modeling
-- Autodesk Inventor 2011 -- Sheet Metal Design
-- Autodesk Revit Architecture 2011 -- BIM Management
-- Autodesk Revit Architecture 2011 -- Collaboration Tools
-- Autodesk Revit Architecture 2011 -- Conceptual Design
-- Autodesk Revit Architecture 2011 -- Site and Structural Design
-- Autodesk Revit Structure 2011 -- Fundamentals
-- Autodesk Revit Structure 2011 -- Intermediate
-- Autodesk Vault 2011 -- Data Management for Inventor Users
John Wiley & Sons is one of two companies designated by Autodesk as a provider of Autodesk Official Training Guides for 2011 Autodesk Products. The Autodesk Official Training Guide brand ensures that books have been reviewed and recommended by Autodesk for both classroom training and self-paced learning.
For more information on all Sybex products please visit www.sybex.com. For all recent Wiley news, visit the Wiley press room at www.wiley.com/go/press and follow Wiley Tech on Twitter @WileyTech.
The Autodesk Official Training Guides and their availability dates are:
-- Introducing Autodesk Maya 2011 (Available)
-- Mastering AutoCAD and AutoCAD 2011* (May 2010)
-- AutoCAD 2011 and AutoCAD 2011: No Experience Required (June 2010)
-- Autodesk Revit Architecture 2011: No Experience Required (July 2010)
-- Mastering Autodesk Revit Architecture 2011* (July 2010)
-- Mastering 3ds Max Design 2011* (August 2010)
-- Mastering AutoCAD Civil 3D 2011* (August 2010)
-- Mastering Autodesk Inventor 2011* (August 2010)
-- Mastering Autodesk Maya 2011 (August 2010)
-- Mastering Autodesk Revit MEP 2011 (August 2010
.
Wednesday 12 May 2010
Get 38% Off at the CADClips store (that's an extra 5% off)
Limited Offer Get 38 % off everything at the CADclips Store .
(This is 5% more than they are currently offering)
Just use the Coupon Code > CADALOT-WRAPUP and then click Update Cart
Training topics listed below:
REVIT Architecture
REVIT Structure
REVIT MEP
AutoCAD Architecture
AutoCAD
Civil 3D
MAP
Inventor
Sketchup
Navisworks
MS Office
Tuesday 11 May 2010
Revit 2011 Roof Basic CADClips Video Tutiorials
.
Daryl Gregoire over at Revit Rocks! Has a status of “Is LOVING REVIT 2011 ! “ and has produced 10 great short 3 - 4 minute CADclips on REVIT Roof basics for Gable, Hip, Intersecting, Gambrel, Mansard, Butterfly and Shed roofs as illustrated in the image above.
Alhough these CADclips are produced using REVIT Architecture 2011 these videos apply to RAC and RST back several versions.
CADClip - REVIT 2011 Roof Basics 01 Gable 3:56
CADClip - REVIT 2011 Roof Basics 02 Hip / Cottage 3:46
CADClip - REVIT 2011 Roof Basics 03 Intersect by Footprint 2.14
CADClip - REVIT 2011 Roof Basics 04 Intersect by Roof Join 3:50
CADClip - REVIT 2011 Roof Basics 05 Gambrel 5:36
CADClip - REVIT 2011 Roof Basics 06 Mansard 5:07
CADClip - REVIT 2011 Roof Basics 07 Butterfly Roof 4:02
CADClip - REVIT 2011 Roof Basics 08 Shed By Footprint 2.46
CADClip - REVIT 2011 Roof Basics 09 By Extrusion 3.19
CADClip - REVIT 2011 Roof Basics 10 Slope Arrow 3:59
Just use the Coupon Code > CADALOT-WRAPUP and then click Update Cart
Alhough these CADclips are produced using REVIT Architecture 2011 these videos apply to RAC and RST back several versions.
CADClip - REVIT 2011 Roof Basics 01 Gable 3:56
CADClip - REVIT 2011 Roof Basics 02 Hip / Cottage 3:46
CADClip - REVIT 2011 Roof Basics 03 Intersect by Footprint 2.14
CADClip - REVIT 2011 Roof Basics 04 Intersect by Roof Join 3:50
CADClip - REVIT 2011 Roof Basics 05 Gambrel 5:36
CADClip - REVIT 2011 Roof Basics 06 Mansard 5:07
CADClip - REVIT 2011 Roof Basics 07 Butterfly Roof 4:02
CADClip - REVIT 2011 Roof Basics 08 Shed By Footprint 2.46
CADClip - REVIT 2011 Roof Basics 09 By Extrusion 3.19
CADClip - REVIT 2011 Roof Basics 10 Slope Arrow 3:59
Limited Offer Get 38 % off everything at the CADclips Store .
Just use the Coupon Code > CADALOT-WRAPUP and then click Update Cart
Training topics listed below:
REVIT Architecture
REVIT Structure
REVIT MEP
AutoCAD Architecture
AutoCAD
Civil 3D
MAP
Inventor
Sketchup
Navisworks
MS Office
Monday 10 May 2010
SFB Beams Have Not Been Updated!
.
In August last year just after Service Patch 1, I found problems with CSC Fastrack software and Revit., We were designing a structure in CSC Fasttrack using SFB Beams and when the CSC to REVIT program was run it was reported that:-
Warning Type `305SFB197’ needs to be created in Family SFB-Beams’
Warning Type `305SFB259’ needs to be created in Family SFB-Beams’
Warning Type `305SFB218’ needs to be created in Family SFB-Beams’
Slimflor Beams SFB
Serial Size SFB Mass per metre of compound section found under:-
Metric Library \ Structural \ Framing \ Steel ~ SFB-Beams include the sizes:-
356SFB732, 648, 563, 488, 435, 381, 328, 292, 267, 220, 196
305SFB365, 321, 279, 238, 217, 178, 156
254SFB258, 204, 161, 143, 127
203SFB134, 119, 108, 100, 94
152SFB79, 72, 64
Metric Library \ Structural \ Framing \ Steel \ Corus Advance ~ SFB-Beams
Included in Upgrade 1 to RST 2010 include the sizes:~
356SFB707, 624, 539, 464, 411, 358, 305, 270, 244, 220, 196,
305SFB344, 301, 259, 218, 197, 178, 156
254SFB222, 186, 161, 143, 127
203SFB176, 162, 148, 134, 119, 108, 100, 94
152SFB93, 86, 79, 72, 64
I posted this problem on the AUGI thread
A couple of points:-
1) The CSC Fastrack conversion utility looks in the Metric Library \ Structural \ Framing \ Steel and NOT in the Corus Advance folder.
Quote last August from CSC on the AUGI Thread “Yes it is frustrating that Autodesk seem to prefer putting new files in different locations rather than just correcting the original one, and that causes problems for the Fastrak import in Revit - we just look for the family in the Steel folder, not the Corus one.”
2) Quote last August from CSC on the AUGI Thread
“Autodesk seem to have been confused by the use of 20mm and 15mm thick plates - we have allowed for both in Fastrak for historical reasons, but I think Corus only have the 15mm range on their web site now.”
So I set about solving the problem and posted these files on the AUGI Thread, sent them to CSC and Autodesk
SFB-Beams Corus Advance.txt ~ backup of SFB-Beams from the Corus Advance folder
SFB-Beams Steel.txt ~ backup of SFB-Beams from the Steel folder
SFB-Beams.txt ~ A Combination of the two SFB-Beams.txt files.
Note: as the Corus Advance beams are only based on a 15mm plate and there has been some minor modifications to the basic section sizes between these two files, where the same serial size existed in both files the properties of the Corus Advance has been used in my merged file.
However I have not checked the properties of the ~ SFB-Beams under Steel folder with 20 and 25mm plates which needs updating, I have just merged the two files provided by Autodesk together.
CSC Fastrak looks for the family in the Steel folder, so that is where I've placed my new merged SFB-Beams.txt file.
I finished that post with the comment “I'm hoping that next upgrade or version that the Factory will correct the sections above 15mm plate and place a combined file in one location where Analytical Software looks for it.” How wrong I was. Nothing has happened; I notified Autodesk and CSC who are Resellers who informed me they passed the problem up the line.
Come on Autodesk, get your butt in gear and sort these kinds of things out. I have campaigned for a long time for a simple TXT file in each folder in the Revit Library structure that informs the end user:~
What files have just been migrated to the new version
What files are new (with some background info)
What files have been deleted and why
What files have been upgraded and why
Again this is not Rocket Science, very easy to do, and would be very useful to the end user.
What are the chances that I shall be reporting this again next year?
.
In August last year just after Service Patch 1, I found problems with CSC Fastrack software and Revit., We were designing a structure in CSC Fasttrack using SFB Beams and when the CSC to REVIT program was run it was reported that:-
Warning Type `305SFB197’ needs to be created in Family SFB-Beams’
Warning Type `305SFB259’ needs to be created in Family SFB-Beams’
Warning Type `305SFB218’ needs to be created in Family SFB-Beams’
Slimflor Beams SFB
Serial Size SFB Mass per metre of compound section found under:-
Metric Library \ Structural \ Framing \ Steel ~ SFB-Beams include the sizes:-
356SFB732, 648, 563, 488, 435, 381, 328, 292, 267, 220, 196
305SFB365, 321, 279, 238, 217, 178, 156
254SFB258, 204, 161, 143, 127
203SFB134, 119, 108, 100, 94
152SFB79, 72, 64
Metric Library \ Structural \ Framing \ Steel \ Corus Advance ~ SFB-Beams
Included in Upgrade 1 to RST 2010 include the sizes:~
356SFB707, 624, 539, 464, 411, 358, 305, 270, 244, 220, 196,
305SFB344, 301, 259, 218, 197, 178, 156
254SFB222, 186, 161, 143, 127
203SFB176, 162, 148, 134, 119, 108, 100, 94
152SFB93, 86, 79, 72, 64
I posted this problem on the AUGI thread
A couple of points:-
1) The CSC Fastrack conversion utility looks in the Metric Library \ Structural \ Framing \ Steel and NOT in the Corus Advance folder.
Quote last August from CSC on the AUGI Thread “Yes it is frustrating that Autodesk seem to prefer putting new files in different locations rather than just correcting the original one, and that causes problems for the Fastrak import in Revit - we just look for the family in the Steel folder, not the Corus one.”
2) Quote last August from CSC on the AUGI Thread
“Autodesk seem to have been confused by the use of 20mm and 15mm thick plates - we have allowed for both in Fastrak for historical reasons, but I think Corus only have the 15mm range on their web site now.”
So I set about solving the problem and posted these files on the AUGI Thread, sent them to CSC and Autodesk
SFB-Beams Corus Advance.txt ~ backup of SFB-Beams from the Corus Advance folder
SFB-Beams Steel.txt ~ backup of SFB-Beams from the Steel folder
SFB-Beams.txt ~ A Combination of the two SFB-Beams.txt files.
Note: as the Corus Advance beams are only based on a 15mm plate and there has been some minor modifications to the basic section sizes between these two files, where the same serial size existed in both files the properties of the Corus Advance has been used in my merged file.
However I have not checked the properties of the ~ SFB-Beams under Steel folder with 20 and 25mm plates which needs updating, I have just merged the two files provided by Autodesk together.
CSC Fastrak looks for the family in the Steel folder, so that is where I've placed my new merged SFB-Beams.txt file.
I finished that post with the comment “I'm hoping that next upgrade or version that the Factory will correct the sections above 15mm plate and place a combined file in one location where Analytical Software looks for it.” How wrong I was. Nothing has happened; I notified Autodesk and CSC who are Resellers who informed me they passed the problem up the line.
Come on Autodesk, get your butt in gear and sort these kinds of things out. I have campaigned for a long time for a simple TXT file in each folder in the Revit Library structure that informs the end user:~
What files have just been migrated to the new version
What files are new (with some background info)
What files have been deleted and why
What files have been upgraded and why
Again this is not Rocket Science, very easy to do, and would be very useful to the end user.
What are the chances that I shall be reporting this again next year?
.
Friday 7 May 2010
When I Can't Figure Out Stuff in Revit I .....
This pole conducted on this very blog, goes to prove how good and how popular a resource the AUGI forums, and Peer to Peer support is when trying to solve a problem.
Links to all the AUGI forums can be found on the left hand panel of this blog.
.
Thursday 6 May 2010
Political satire is back! ~ Snow White & The Seven Dwarfs.
The seven dwarfs always left to go work in the mine early each morning. As always, Snow White stayed home doing her domestic chores. As lunchtime approached, she would prepare their lunch and carry it to the mine.
One day as she arrived at the mine with lunch, she saw that there had been a terrible cave-in.
Tearfully, and fearing the worst, Snow White began calling out, hoping against hope thatthe dwarfs had somehow survived.
'Hello...Hello!' she shouted. 'Can anyone hear me? Hello!'
For a long while, there was no answer. Losing hope, Snow White again shouted, 'Hello! Is anyone down there?'
Just as she was about to give up all hope, she heard a faint voice from deep within the mine, singing;
'Vote for GORDON BROWN! Vote for GORDON BROWN!'
Snow White fell to her knees, praying, 'Oh, thank you, God! At least Dopey is still alive....!'
.
Someone sent me this in an email, I thought I would share it, please replace the name Gordon Brown with whichever candidate you like least in the re-telling. The named candidate therein does not necessarily reflect my opinion, any resemblance to people or persons alive or dead is purely coincidental, its only a joke mother! etc, etc, etc.
Wednesday 5 May 2010
Revit Stepped Footings (Foundations)
.
I found this over on Revit Rocks a little while ago and have been meaning to post about it.....
Whilst these videos are very instructive on how to create the family, this form of construction would not be permitted iin the UK. We have some very basic rules for dealing with stepped foundations.
So if you are a technician in the UK here they are:-
Here is a Detail of the Stepped Foundations
Tuesday 4 May 2010
Excitech Ltd - Revit 2011 Videos
Here are some nice little videos posted by Excitech Ltd on YouTube on the 28th April 2010.... Enjoy
3ds Max Design 2011 - FBX Links to Revit
A look at the interoperability with Autodesk applications using FBX-based Recognize scene loading technology.
Revit MEP 2011 - MEP Fixture Management
In Revit MEP 2011, you can now copy monitor specific MEP fixtures such as lighting from the architectural model into the MEP model.
Revit Structure 2011 - Connection Symbol Enhancements
The latest release of Revit Structure brings enhanced tagging for structural framing. Define symbols for beams and columns to document connection details automatically in plans and framing elevations.
Revit Structure 2011 - Slanted Column Improvements
Improving on previous functionality, Revit Structure 2011 now adds the ability to control the top and Bottom cuts on Slanted columns and improves the workflow of attaching to a slab.
Revit Architecture 2011 - Property Palette Enhancements
High amongst the interface enhancements for the current Revit releases must be the new, modeless properties palette. Dockable or free floating it provides instant access to both view and object properties, depending upon selection
Revit Architecture 2011 - Sunpath Analysis
Following Autodesk's acquisition of Ecotect we can now see some of those tools finding their way into the Revit toolkit. Leading the way is the sun path analysis tool, allowing accurate and dynamic visualisation of a building's impact on its surroundings.
.
3ds Max Design 2011 - FBX Links to Revit
A look at the interoperability with Autodesk applications using FBX-based Recognize scene loading technology.
Revit MEP 2011 - MEP Fixture Management
In Revit MEP 2011, you can now copy monitor specific MEP fixtures such as lighting from the architectural model into the MEP model.
Revit Structure 2011 - Connection Symbol Enhancements
The latest release of Revit Structure brings enhanced tagging for structural framing. Define symbols for beams and columns to document connection details automatically in plans and framing elevations.
Revit Structure 2011 - Slanted Column Improvements
Improving on previous functionality, Revit Structure 2011 now adds the ability to control the top and Bottom cuts on Slanted columns and improves the workflow of attaching to a slab.
Revit Architecture 2011 - Property Palette Enhancements
High amongst the interface enhancements for the current Revit releases must be the new, modeless properties palette. Dockable or free floating it provides instant access to both view and object properties, depending upon selection
Revit Architecture 2011 - Sunpath Analysis
Following Autodesk's acquisition of Ecotect we can now see some of those tools finding their way into the Revit toolkit. Leading the way is the sun path analysis tool, allowing accurate and dynamic visualisation of a building's impact on its surroundings.
.
Monday 3 May 2010
It's May Day Bank Holiday Here in the UK
.
I'm sure that this little known Fish Slapping Dance" ritual was inspired by the Morris Men of the UK......
.
Traditional English May Day rites and celebrations include Morris dancing, crowning a May Queen and celebrations involving a Maypole. Much of this tradition derive from the pagan Anglo-Saxon customs held during "Þrimilci-mōnaþ" (the Old English name for the month of May meaning Month of Three Milkings).
May Day has been a traditional day of festivities throughout the centuries. With Christianity came agricultural feasts such as Plough Sunday (the first Sunday in January), Rogationtide, Harvest Festival and May Day. It is most associated with towns and villages celebrating springtime fertility and revelry with village fetes and community gatherings. Since May 1st is the Feast of St Philip & St James, they became the patron saints of workers. Seeding has been completed by this date and it was convenient to give farm labourers a day off. Perhaps the most significant of the traditions is the Maypole, around which traditional dancers circle with ribbons.
The May Day Bank Holiday, on the first Monday in May, was traditionally the only one to affect the state school calendar, although new arrangements in some areas to even out the length of school terms mean that the Good Friday and Easter Monday Bank Holidays, which vary from year to year, may also fall during term time.
I'm sure that this little known Fish Slapping Dance" ritual was inspired by the Morris Men of the UK......
.
Traditional English May Day rites and celebrations include Morris dancing, crowning a May Queen and celebrations involving a Maypole. Much of this tradition derive from the pagan Anglo-Saxon customs held during "Þrimilci-mōnaþ" (the Old English name for the month of May meaning Month of Three Milkings).
May Day has been a traditional day of festivities throughout the centuries. With Christianity came agricultural feasts such as Plough Sunday (the first Sunday in January), Rogationtide, Harvest Festival and May Day. It is most associated with towns and villages celebrating springtime fertility and revelry with village fetes and community gatherings. Since May 1st is the Feast of St Philip & St James, they became the patron saints of workers. Seeding has been completed by this date and it was convenient to give farm labourers a day off. Perhaps the most significant of the traditions is the Maypole, around which traditional dancers circle with ribbons.
The May Day Bank Holiday, on the first Monday in May, was traditionally the only one to affect the state school calendar, although new arrangements in some areas to even out the length of school terms mean that the Good Friday and Easter Monday Bank Holidays, which vary from year to year, may also fall during term time.
English Joke: I use to be a Morris Dancer but I kept falling off the bonnet!
American Version: I use to be a Morris Dancer but I kept falling off the hood!
.
Sunday 2 May 2010
The UK version of the Three Stooges
The Three Stooges were an American vaudeville and comedy act of the early to mid–20th century best known for their numerous short subject films. Their hallmark was physical farce and extreme slapstick. In films, the stooges were commonly known by their first names: "Larry, Moe and Curly".
Today the trio have been re-born in the UK, however they now perform out their dated act on the TV’s and even YouTube. Physical farce has been replaced with argument and contradiction based on a complete disregard for reality.
With the original Stooges you knew that you could not possibly find three people that stupid. But these new guys really make you believe that they are sharing a brain cell.
The good news is that because of lack of interest and falling viewing figures that the shows are going to get the chop and at least one of the trio will be leaving the act within the next week.
I’ve found a training video that the three used to put the act together:- Enjoy
Subscribe to:
Posts (Atom)








































