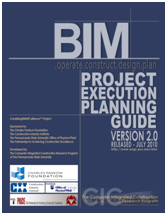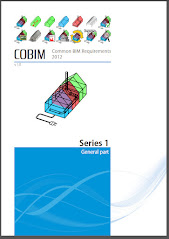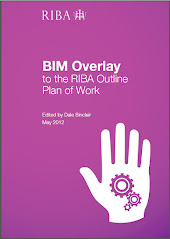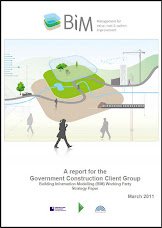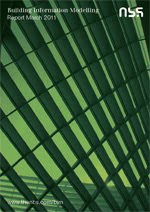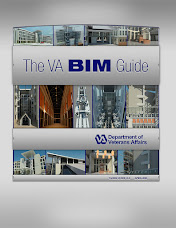Friday 25 December 2009
CADLearning Revit Video
Revit MEP 2009 ~ Workshare ~ Posted 09 January 2009
One video from the MEP 2009 Tutorial Series of over 180 lessons. Just like Revit Architecture 2009, this is a series of screen recording lessons by an Autodesk certified Instructor.
Revit Architecture 2010 ~ Families Intro. ~ Posted 22 July 2009
Chris Fox introduces families in one of the 270 lessons which make up the CADLearning tutorial series for users of the Autodesk Revit Architecture 2010. More info. at http://member.cadlearning.com/
Revit Structure 2010 ~ Beam Joins ~ Posted 23 September 2009
One video from our series of 222 professional tutorials for users of Autodesk Revit Structure 2010. Available online, on cd/dvd and in our private hosted eLearning centers for business and education. http://www.cadlearning.com/
.
Thursday 24 December 2009
Revit Add-In Christmas Gift from Jason Grant
It's Christmas Eve and Jason Grant of Archin3D has uploaded an Add-In for Revit that will help you more quickly create sheets with significantly less clicks. In fact, it somewhat provides a solution for #10 of the AUGI Revit Wishlist given to Autodesk this year at AU2009.
Check out http://jasongrant.squarespace.com/ for the link to download and the instructions on how to use.
Below is a video that can also be found with the downlaod link that shows the current steps to create a sheet in Revit and then shows how the application speeds up the process.
Revit Sheet Creator Application from Jason Grant on Vimeo.
Thanks for the Christmas Gift Jason
Sunday 20 December 2009
Politically Correct Christmas Wish
 I wanted to send a greeting but it is so difficult in today's world to know exactly what to say without offending someone.
I wanted to send a greeting but it is so difficult in today's world to know exactly what to say without offending someone.Please accept with no obligation, implied or implicit, my best wishes for an environmentally conscious, socially responsible, low stress, nonaddictive, gender neutral celebration of the winter solstice holiday, practised with the most enjoyable traditions of religious persuasion or secular practices of your choice with respect for the religious/secular persuasions and/or traditions of others, or their choice not to practice religious or secular traditions at all.
I also wish you a fiscally successful, personally fulfilling and medically uncomplicated recognition of the onset of the generally accepted calendar year 2010, but not without due respect for the calendars of choice of other cultures whose contributions to society have helped make our country great, not to imply that the United Kingdom (apologies to those of a republican persuasion) is necessarily greater than any other country, and without regard to the race, creed, colour, age, physical ability, religious faith or sexual preference of the wishee.
By accepting this greeting, you are accepting these terms:
This greeting is subject to clarification or withdrawal. It is freely transferable with no alteration to the original greeting. It implies no promise by the wisher to actually implement any of the wishes for her/himself or others and is void where prohibited by law, and is revocable at the sole discretion of the wisher. This wish is warranted to perform as expected within the usual application of good tidings for a period of one year or until the issuance of a subsequent holiday greeting, whichever comes first, and warranty is limited to replacement of this wish or issuance of a new wish at the sole discretion of the wisher. Disclaimer:
No trees were harmed in the sending of this message; however, a significant number of electrons were slightly inconvenienced.
.
Friday 18 December 2009
Excitech ~ BIM for Renovation - A Free Web Seminar

To be held at 12 noon, Wednesday 10th February 2010, at your desk!
Learn how BIM solutions can be effectively utilised on renovation and refurbishment projects and the benefits that can be achieved by doing so.
When we think of using a BIM solution such as Revit Architecture we initially think of new build projects and the benefits and savings we may achieve by creating a virtual model of the proposed design. If however, we are asked to refurbish an existing building our enthusiasm for using this solution may be hampered by issues such as:
- No existing building model
- Only 2D drawings are available
- The perceived requirement to create a detailed model of the existing building before any work on a proposed refurbishment can take place
We will examine the integration of existing 2D CAD data as the basis of a Revit solution. We will show how project phasing and design options can be utilised to communicate our proposals to all interested parties. We will discuss the modelling requirements for energy performance analysis on an existing building in order to compare the results with our proposals, and the tools available to us.
We will also present a case study demonstrating how Revit has been used successfully in such a project: James Austin from _space group will discuss his experiences with using Revit on a demanding refurbishment project.
Simply Click Here then scroll to the bottom of the page to register.
.
Tuesday 15 December 2009
Learning Curve ~ Topo Surface III
Since my last posting about Topo Surfaces and looking at water and flooding, we seem to be having more lengthy discussions with the Environmental Agency these days with regards to flooding in conjunction with global warming and climate change.
The Environmental Agency provide us with maps showing the 1 in 200 year Tidal Events + 2070 Climate Change Prediction Depth Grid Maps centred on our site.
One assumes that they obtain levels from the OS Maps and or aerial photographs to build such models. Using Revit we are able to model the Existing and Proposed sites and show them more accurately the flood pattern for different levels of water.
We can also provide them with volumes of water held on the site.
The client can see to what extent his building is at risk from flooding.


 Existing Site Layout 6.40m Flood Level.
Existing Site Layout 6.40m Flood Level. Existing Site Layout 6.50m Flood Level.
Existing Site Layout 6.50m Flood Level. Proposed Site Layout 6.5m Flood Level
Proposed Site Layout 6.5m Flood LevelCredit goes to Rikki Hartigan who created these models from AutoCAD 2D Drawings.
.
Thursday 10 December 2009
Time to Harvest All Those AU Classes!
 Click the Squirrel to go to AU Online
Click the Squirrel to go to AU OnlineIt’s time once again to go into squirrel mode, and harvest all those very useful Revit classes that are to be found on Autodesk University Online!
There are reportedly some 500 plus classes in total over all Autodesk’s products.
There are:~
Handouts & Presentation material in Word, PowerPoint and adobe pdf format
Example files and Datasets
Screencasts and Podcasts and
AU Virtual sessions
All ready for harvesting from Friday 11th December!
I’ve just emailed the Technical Staff at work about holding a weekly or fortnightly Lunchtime session where we can run some of the Virtual sessions and screen casts, so far it look like 95% of them are up for it!
The main problem I see with the screen casts is the extremely poor quality of the sound recordings. The Virtual sessions are a much better quality (after they fixed the poor sound quality on a few of the early sessions)
If Autodesk learn anything from this years AU, I hope it’s to find better sound engineers and to create far more virtual sessions, for later downloading by users who want save the planet, or just can’t afford to travel to Las Vegas.
.
Wednesday 9 December 2009
Excitech Revit Toolkit for the Revit Platform
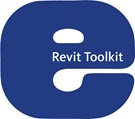 Lawrence Hooker ~ Revit Consultant for Excitech has announced the launch of the Excitech Revit Toolkit, on the technology4design blog.
Lawrence Hooker ~ Revit Consultant for Excitech has announced the launch of the Excitech Revit Toolkit, on the technology4design blog.The Excitech Revit Toolkit is a series of modular applications and extensions for the Revit 2010 Platform. The first extension addresses the scheduling of coordinates, with particular focus on creating piling schedules and is FREE to all.
.

This has been a major problem to anyone who needs to create a piling schedule, in the past having to rely on AutoCAD which takes the information out of the Revit environment and essentially creates an unconnected 2D drawing and schedule.
.
Coordinate Scheduling Tool
The FREE Excitech Revit Coordinate Scheduling application is a powerful tool for Revit Architecture, Revit Structure and Revit MEP that will enable users to automatically acquire precise X, Y and Z coordinates from certain Revit objects.
This allows users to more rapidly produce schedules of, for example, piling and services; as well as to publish coordinates for complex geometry across 3D space.
The coordinates are added to the objects element properties which will allow schedules to be generated and tags to be placed.
The application has been designed to publish X,Y and Z coordinates to selected object categories and store these within the objects instance properties.
The Revit Coordinate Scheduling tool is currently only available for the Revit 2010 platform and 32-bit versions of Microsoft Windows XP and Vista although a 64-bit version is currently in
development.
You will find the download and associated documentation at:
http://www.excitech.co.uk/products/revit_toolkit/excitech_revit_toolkit.asp
.
Presentation and demonstration of free Excitech Revit Toolkit Coordinates Scheduling
Sunday 6 December 2009
Pentagon Solutions ~ Video Tutorials
See all of nicadman videos here
Some of the earlier videos have music or are silent.
Those listed below have a voice over.
New ~ Conceptual Design in Revit Architecture ~ 02 December 2009
New ~ Various Basic Roofs in Revit ~ 09 October 2009
Revit from scratch ~ February 2009
Custom Stairs in Revit Architecture ~ March 2009
Stage 1 creating custom stairs in Revit Architecture
Revit Wall Options ~ February 2009
Creating Conceptual Designs in Revit Architecture
Calculating Block Count in Revit
Calculating the number of blocks\bricks in Revit Architecture 2009
Portal Frame in Revit Structure 2009
Swept Blend Roof in Revit Architecture 2009
Enjoy.........
Thursday 3 December 2009
Hotfix for RAC, MEP and RST2010
Hotfix - Crash when modifying walls update 2 & subscription advantage pack release
Published date: 2009-Dec-02
ID: DL14215234
Applies to:
Autodesk® Revit® Architecture 2010
Autodesk® Revit® MEP 2010
Autodesk® Revit® Structure 2010
This hotfix addresses issues related to deleting or modifying walls, a crash may occur.
Make sure to download the correct patch for your operating system (32 or 64 bit) and Revit build number.
The Readme contains the latest information regarding the installation and use of this update.
It is strongly recommended that you read the entire document before you apply the update to your product. For your reference, you should save the Readme to your hard drive or print a copy.
.
Wednesday 2 December 2009
Autodesk University Virtual ~ Sound Engineer Lynched?
I was very keen to attend the virtual session by Steve Stafford, Autodesk Revit Collaboration: Shared Coordinates for Projects Big and Small.
I watched Tour of the AU Virtual Player with Lynn Allen and got computer checked over to ensure that I had all the software installed to make it happen. Due to the time zone difference the 1pm presentation at AU2009 is 9pm at night here in the UK.
I made myself a cup of coffee and settled down for a little bit of late night CPD (Continuing Professional Development).
My internet speed was great for that time of night, there was no buffering going on and Steve started his presentation, then after a few minutes the sound became very distorted and it just got worse and worse, until in the end I just had to give up on it.
Steve had pre-recorded the session and was watching it with us, then spent most of his time answering questions about the poor sound quality and kept apologising and saying that it would be fixed for the later session and uploaded.
It would not surprise me to read a Twitter report that a Sound Engineer has been assaulted or lynched at AU2009!
I know from reading his blog that he spent an awful lot of time on his presentation and Autodesk really let him down.
If they can get the video and audio sorted it would be great to have these presentations on demand or for download immediately after the actual presentation for those of us in other time zones.
There is a link to download Steve’s screen cast but at the moment it just produces an error message!
This all seems a bit like the Subscription Advantage Pack 3 all over again!
Lots of effort, but let down at the last minute on delivery.
Let’s hope they have checked the sound on the session I’ve booked for tonight!
.
Tuesday 1 December 2009
Thursday 26 November 2009
David Light is off to AU2009
. The Results are in 13 Votes = 11 (84%) for Rick Moranis and 2 (16%) Nick Kershaw (and I know Steve Stafford visited the Blog when one of those votes took place!
The Results are in 13 Votes = 11 (84%) for Rick Moranis and 2 (16%) Nick Kershaw (and I know Steve Stafford visited the Blog when one of those votes took place!
.
Wednesday 25 November 2009
101 Useful YouTube Tutorials for College Students
While these videos all offer serious advice for adjusting to college, some of them are done with humor, Enjoy.
Here are some other lists that may be useful
100+ Google Tricks That Will Save You Time in School
100 Best Blogs for International Business Students
100 YouTube Videos for Your Business Education & Enlightenment
50 Eye-Opening Lectures for the Marketing Mind
101 iTunes Feeds to Boost Your Business Savvy
100 Must-Read Blog Posts for Networking in a New Age
.
Sunday 22 November 2009
Does the sun shine out of your...?
With a mind to all things BIM, LEED, BREAAM, Sustainable and planet saving, here is a Greenpeace ad that makes its point pretty well! Made by Park Village London for Escape Partners. Directed by Sven Harding.
It seems to have been around for some time but I only got to see it yesterday.
Unfortunately these energy saving bulbs have toxic heavy metals in them. Some say they are very harmful to our environment and dangerous if one breaks in a room (releasing harmful vapours). There were lots of concerns raised about how to handle and dispose of these bulbs safely for a couple of weeks in the papers and on the television then nothing more was ever said about it!
Back to the ad, I love the look on the guys face right at the end, and the bike is a killer. I hate the new bulbs, and now our old bulbs are no longer legal to produce.
But the general message of the ad not to waste energy is important!
Saturday 21 November 2009
Interferences of Reinforcing Bars Extension - Revit Structure 2010
Thursday 19 November 2009
Tuesday 17 November 2009
Subscript - Superscript and Symbols!
In Revit we don’t currently have the ability to enter superscript or subscript and special or greek symbols and we use these kind of things all the time.
Area m²
Volume m³
Density kg/m³
Stress N/mm²
Degrees i.e. roof pitch 36°
Tolerance to be ± 5mm, etc
Diameter i.e. 22Ø Bolt
Being an old fart, and someone who used pre MS-DOS machines, and DOS Versions of AutoCAD, I know that ASCII stands for American Standard Code for Information Interchange. It is the standard format used for text files within computers and online.
As computers can only understand numbers, the ASCII code is the numerical representation of alphabetic and special characters, such as
155 = ø
157 = Ø
167= º
171 = ½
172 = ¼
241 = ±
243 = ¾
248 = °
251 = ¹
252 = ³
253 = ²
If you know the keystroke value of the special character you want to insert, you can insert the special character directly into your document by using your keyboard.
To do so, open the document and position the cursor where you want the special character to appear. Then, with NUM LOCK on, press and hold the ALT key, and then press the keys on the numeric keypad that represent the keystroke value of the character you want to input.
After you finish typing, release the ALT key, and Windows generates the character you specified.
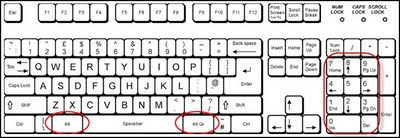
Saturday 14 November 2009
Vacancy for Revit Structural Technician based in London
"Amida Recruitment have an urgent vacancy with a high profile engineering consultancy in London for a Structural Technician who is an AutoCAD power used with Revit experience.
You will be responsible for producing 3D structural drawings for steel and concrete structures. You will need... previous experience working for a consultancy, be familiar with structural design and have the ability to discuss design problems with Structural Engineers. Experience producing 3D structural drawings using Revit is essential.
You must have experience using Revit in a working context not just have trained in it. This is an urgent role so please contact us immediately to avoid disappointment."
Amida Recruitment: 0207 0333 788 or email: lorrae.guilfoyle@amida-recruit,com.
.
Thursday 5 November 2009
Revit Lessons by Academy X, Ltd
E-mail: info@academyx.eu Web Site http://www.academyx.eu
The covering description to these videos is “Autodesk Revit Architecture 2010 guide - how to complete small house documentation with multimedial presentation.” But being based in Bratislava the term multimedia obviously does not include sound as these are silent videos!.
A bit like finding a foreign film on the television late at night after being out for a beer and a curry and watching it because you can kind of understand the plot and you want to see how it ends, you find yourself drawn into skipping and fast forwarding through these just to see how the non award winning building (multi occupancy shoe box) is developed by the designer (let’s not give them the title of Architect).
Revit 2010 Lesson 01 01
Revit 2010 Lesson 01 02
Revit 2010 Lesson 01 03
Revit 2010 Lesson 01 04
Revit 2010 Lesson 02 01
Revit 2010 Lesson 02 02
MISSING
Revit 2010 Lesson 02 04
Revit 2010 Lesson 03 01
Revit 2010 Lesson 03 02
Revit 2010 Lesson 03 03
Revit 2010 Lesson 03 04
MISSING
Revit 2010 Lesson 04 02
Revit 2010 Lesson 04 03
Revit 2010 Lesson 04 04
Revit 2010 Lesson 05 01
Revit 2010 Lesson 05 02
Revit 2010 Lesson 05 03
Revit 2010 Lesson 05 04
Revit 2010 Lesson 06 01
Revit 2010 Lesson 06 02
Revit 2010 Lesson 06 03
Revit 2010 Lesson 06 04
Revit 2010 Lesson 07 01
Revit 2010 Lesson 07 02
Revit 2010 Lesson 07 03
Revit 2010 Lesson 07 04
Tuesday 3 November 2009
linked DWGS revit surface
Fresh from YouTube by David Light Uploaded 28 October 2009
This movies shows how to use a DWG containing vertical lines in the z axis to create a surface using the new massing tools in Revit 2010.
Monday 2 November 2009
Rabi Sidawi's ~ Video Tutorials on YouTube

Rabi Sidawi's Channel on YouTube
NEW ~ Simulation of Static Analysis of Slabs - Revit Structure 2010 Extension Series - 14th March
NEW ~ Section Detail Freeze Drawings - Revit Structure 2010 Extension Series - 14th March
NEW ~ Base Plate Generation and Interference of Rebars - Revit Structure 2010 Extension Series - 14th March
NEW ~ Truss Top Chord Attachment to Warped Slab ~ 22nd November 2009
In-place swept-blend in Revit Architecture 2010
In-place swept-blend for a site retaining wall, utilizing advanced BIM techniques, and a cast-in-place concrete material take-off schedule.
Shared Parameters in Revit Architecture 2010 - PART1
Shared Parameters in Revit Architecture 2010 - PART2
Shared Parameters in Revit Architecture 2010 - PART3
Parametric furniture design leveraging Autodesk Revit's family & shared parameters into design intent and facility management
3D Details in Revit Architecture 2010
Keeping the details parametric, orienting to a view and leveraging the power of Building Information Modeling (BIM) into project documentation.
Massing Study in Revit Architecture 2010
Early Concept Design utilizing Autodesk Revit's Building Information Modeling (BIM) techniques, mass floor schedule and best practices, utilizing Autodesk Revit Architecture 2010 ribbon menu.
Saturday 31 October 2009
YouTube Video Tutorials by Seandburke
Blog http://www.seandburke.com/blog
Revit - Creating Exploded Isometric Views ~12 August 2009 (Low Volume on this Video)
This technique covers step-by-step how to split a building into slices, in this case horizontal, but vertical sections would also be effective. You can use this technique for many purposes, to illustrate the separate systems which make up a building, to show a detail in 3D, or just to create the traditional
You are here maps, ubiquitous in the shopping mall world. Hopefully this gives you some new presentation techniques, or if you havent used Revit 2010 yet, Ill help you find the orient to view tool.
Revit - Working with Backgrounds ~ 13 August 2009
Working with background images in Revit Architecture is not difficult, if you know some basic techniques.Revit does not support background images directly, but does allow background effects.
This video explores the possiblities within Revit, and what you can do with the images post-process in image-editing software. What better way to integrate your project site context, or insert your project into otherwordly locales; 3ds Max not required.
Revit - Entourage Workflow ~ 14 August 2009
If you want to concurrently work in Revit for creating construction documents, and visualizations, you must learn to separate logically. Digital entourage such as RPC content, or people cars and trees can coexist in your building information model.
This video shows how you can use worksets to contain elements you do not want visible in all views.
CADline Tips & Tricks Videos and Documents

Listed below are the Revit Structure and Architecture Tips & Tricks Videos and Documents I’ve found on the CADLine web site. I will be returning to their site and updating the list below on a regular basis, however I’ve placed links to the pages this information came from so that you can check for more up to date content.
In addition you can register for the CADline Revit Tips & Tricks Newsletter using this link
CADLine Revit Structure Tips & Tricks Videos & Documents
NEW - Revit Structure Tips & Tricks Videos
The purpose of the following Revit Structure Tips & Tricks videos is to enhance your skills and share with you solutions to problems that other users experience. CADlines Tips and Tricks are created from the top 30 support calls logged with their support desk.
Click on the relevant title below to view a Revit Structure Tip & Trick video.
New RST 001 - Beam System 3D Tickbox
RST 002 - RC Detailing with Revit Extensions
Revit Structure Tips & Tricks Documents
Click on the relevant title below to download a Revit Structure Tip & Trick document.
· Roof Decking
· Setting Braced Frames in Plan View
· Joining and Un-joining Geometry
· Sloping Floors
· Keyboard Shortcuts
CADLine Revit Architecture Tips & Tricks Videos & Documents
NEW - Revit Architecture Tips & Tricks Videos
The purpose of the following Revit Architecture Tips & Tricks videos is to enhance your skills and share with you solutions to problems that other users experience. Their Tips and Tricks are created from the top 30 support calls logged with their support desk.
Click on the relevant title below to view a Revit Architecture Tips & Tricks video.
RAC 001 - Copying Levels
RAC 002 - Working with AutoCAD Masses
RAC 003 - Attaching Walls to Roofs
RAC 004 - Splitting and Painting Faces
NEW RAC 005 - Editing Wall Profiles
NEW RAC 006 - Setting the Project Elevation
RAC 008 - Revit Architecture 2010 Interface PreviewRAC 001 - Copying Levels
Revit Architecture Tips & Tricks Documents
Click on the relevant title below to download a Revit Architecture Tips & Tricks document.
· Calculating Window Areas in Revit Architecture
· Creating Dormers
· Surface patterns of object
· Overhead Details
· Fire Rated Partition Plans
· Shaft
· Fade into the distance
· Keyboard Shortcuts
· Quick Conceptual Window Creation
· Rotated UCS
· Group Elements
· Selection Filters
· Orient View
· Templates and Units
· Have you tried the new ability to create non-vertical walls in release 8.1 yet?
· AutoCAD-style Dimensions in Revit
· Importing DWG Symbols and Data
· Solution to problems when printing Transparent Materials
.
Friday 30 October 2009
Advantage Pack Re-Release Date
"We know that the advertising is already published on Subscription Center. However the advantage pack will be available only on the 23rd of November 2009.
We are really sorry for the confusion.
Have a good day!
Best Regards
Kelly Hauser
Autodesk Business Center"
The Pack also needs to be translated into other EMEA languages (French, Italian, German, etc.) and that’s why the local office wants to launch all the EMEA languages (English, French, Italian, German, etc.) all together at the same date.
Lets hope by then all the bugs and missing content has also been totally fixed!
.
Wednesday 28 October 2009
Autodesk University Virtual ~ Make it a date!

I went to complete the application and found that you need your product licence or Subscription number or reference in order to register for free.... so be warned.

To protect the innocent lets call this lady Liz after our own dear Queen. I've emailed Liz back here is an extract:-
Liz (That's not really her name)
You are a 100% Star what can I say………
A lump in the throat, a tear in the eye….(“Land of Hope and Glory” playing in the background somewhere)
“Great Britain” my god it’s been some time since we have been known as Great.
Actually I’m English anyone can be British these days you know?
When I was a Kid we went into Class and there was this Big Map of the World on the wall and most of it was Pink, “ that Children is the British Empire and members of the Commonwealth" the Teacher would say.
"Ohhhhhh" we all replied in unison.
As I can’t be there in person perhaps we can meet at the Virtual Meeting?"
I may have just arranged my first internet cyber date!
(God lets hope the wife is not reading the Blog....)
.
Tuesday 27 October 2009
Autodesk Revit Product Support ~ Video Solutions
2010 Revit Ribbon Tips and Tricks ~ 16 June 2009
Get an inside look at some Tips and Tricks for the new 2010 Revit User Interface
Product Support video solution on tips, tricks, and best practices for implementing and rolling out (upgrading to) the new release of Revit 2010 products.
Batten down the hatches -Revit 2010 ~ 31 July 2009
A guide to Revit 2010 frequently encountered questions. This video is intended to discuss commonly reported and discussed issues with the Revit 2010 family of products.
Investigating Product Stability Issues with Revit ~ 21 September 2009
This video describes how to troubleshoot and resolve product stability problems like crashes with Revit products. Starting with the questions to ask and ending with the possible resolutions, this video focus on the 3 areas that are the most common causes of crashes within Revit
Uncovering the Revit Subscription Advantage Pack The Revit Update ~ 21 October 2009
A guide to the new features included in the Revit products Subscription Advantage Pack.
Uncovering the Revit Subscription Advantage Pack The Revit Extensions ~ 21 October 2009
A guide to the new features included in the Revit products Extensions included with the Subscription Advantage Pack
Monday 26 October 2009
Autodesk Structural Engineering Solution
Discover the power of the Autodesk solution for structural engineering. Through a series of seven chapters, this screencast demonstrates how Autodesk provides an unmatched portfolio that enables structural engineers to extend their workflow from design through fabrication and construction. For a preview click here
Keyboard Shortcuts - New User Interface
He lists a couple constructive comments for improving it:
Show me Duplicate entries - Add a filter
Promote a Shortcut setting - Up/Down
Steve sounds good to me.........
.
Sunday 25 October 2009
Revit Subscription Advantage Pack ~ Autodesk Videos
A guide to the new features included in the Revit products Subscription Advantage Pack.
A guide to the new features included in the Revit products Extensions included with the Subscription Advantage Pack.
Thursday 22 October 2009
Advantage Pack ~ A Sham of a Mockery, of a Travesty!
So you ask why did I need to go back on to the Subscription Centre having already harvested all the good stuff in the morning. Well when I did get into the office I tried running the RST 2010 32 bit Advantage Pack and got this Error message.

Either there are not many RST users out there or we Structures guys are just less vocal but just now there are 42 posts about the upgrade on AUGI Revit Architecture General Forum and only 10 on Structures General ( And I’ve posted 3 of them!)
Finally I asked Scott Latch ~ Revit Architecture Product Manager to get Wai to let us know whats going on ~ His posting on AUGI says
“Hi Alan and all (UK users),
So there you have it…….. they build you up ....... then knock you down.
Advantage Pack for RST 2010 is now available at the Subscription Center
Wai Chu Product Manager for Revit Structure has just officially announced on AUGI and his Blog that the Subscription Advantage Pack for Autodesk Revit Structure 2010 is now available at the Subscription Center.
You can access the Subscription Center at http://www.autodesk.com/subscription.
Take a look on Wai's BIM and BEAM blog for more information at http://bimandbeam.typepad.com/
I'm off to the Subscription Center......................................
.
Tuesday 20 October 2009
Subscription Advantage Pack for Revit
Rather than releasing separate extensions like they have done in the past, Autodesk have bundled these all up as a complete release with a number of new features which is due October 22 (2 Days time if all goes well)
improvements include:-
- Enable shortcuts for additional commands
- Additional shortcut commands
- A new UI to control the shortcuts
- Conditional formatting in all products
- DWG export improvements
- Text formatting – from shortcuts
- Find and replace text
- Model lines to Detail lines and back
- Link file improvements
- API improvements
- Autodesk Revit Model Review
- Revit DBlink
- Image modeler will now be included so you can create point cloud data from images and
- export this to DWG and import this into Revit
- Wood Wall Framing tool
Revit Architecture gets all the features they wanted from a Revit Structure Port:
- Curved beams
- Beam copping
- Create Trusses
- Tag beam systems
- Slab directions and decking
- Slanted columns
- Split with Gap
Revit Structure advantage features will also include:-
- Insulation tool
- Placing 3d beams from geometry references in imported 3d drawings
- Control beam length tolerance
- Wood Framing
- Interferences of Reinforcing bars
- Bridge Design Modules
- "A" ansd "W" User defined parameters to be available in Schedule Field
- Placing 3D beams from geometry references in imported 3D drawings
- Countrification Content for China, Russia and Italy
- ADS now available in 64 bit
Structure Extensions
- Wood Framing
- Interference of Reinforcing Bars
- Bridge Design Modules
Revit MEP advantages features will also include:-
- Temporary dimensions in layout mode
- MEP performance improvements
- Content Countrification for China, Russia,UK, International
- New Electrical content for the US to be available as download from Subsription Centre
- Communications, Fire Safety, Security, Data, Nurse Call, Power.
So who was there in no particular order:-
Autodesk:- Wai Chu ~ Revit Structure Product Manager, Anthony Hauck ~ BIM Design Product Line Manager, Scott Latch ~ Revit Architecture Product Manager, Richard Taylor ~ Platform Feature Product Manager, David Pothier ~ Revit MEP Product Manager, Betsy Werra, Armundo Darling & David Mills
Bloggers:- David Harrington, Gregory Arkin, Jeffrey Pinheiro (aka The revit Kid), James Van, David Light, Richard Taylor, Robert Manna, Kelcey Lemon, Robin Capper and Yours Truly.
Sorry if I missed anyone.....
Great Event can't wait to get my grubby little hands on the software
For screen shots of new features see http://bimboom.blogspot.com/2009/10/revit-subscription-pack-photos.html
NEWS ~ Subscription Advantage Pack for Revit
Autodesk are preparing to release new Revit functionality to Subscription members and have extend the invitation to a handful of active Revit bloggers to have the opportunity to get a pre-release look at the functionality.
The web meeting /teleconference is being held using Adobe Connect to host the web conference.
I had never heard of this particular product but found a tutorial about it’s use on YouTube from a Google search (don’t you just love Google and YouTube)
There is no NDA for this event, and I’ve been informed that once the presentation starts, I’m welcome to blog about it (or tweet, etc). Thus this posting timed to post at the start of the web meeting / teleconference.
We have been asked not to recording the presentation and posting it to YouTube. The content that has been created is intended for active bloggers and not the broader audience.
Only functionality that’s being released in the upcoming Subscription Advantage Pack is to be discussed at the meeting.
So keep your eyes open, once the meetings over in about an hour and a half, active bloggers will post about the highlights of the upcoming Subscription Advantage Pack. I will upload information about the meeting and what's coming as soon as I've completed typing it up.
.
Saturday 17 October 2009
Hidden lines that hide so well you can't see them!
It would appear that although many of these issues have been raised some time ago, they have still not been properly resolved by “The Factory”.
Drawing hidden lines is a basic drawing requirement, and this should be available in the basic formation of the 3D model and not have to be added on the Plan, Section or Elevation as additional 2D lines.
-------------------------------------------------------------------------------------------------

For slab opening edges (hidden lines) of holes in floors and slabs not showing up on sections and sectional elevations see http://forums.augi.com/showthread.php?t=108409
.
.
.
.
-------------------------------------------------------------------------------------------------
For hidden lines on plan of doors and windows not showing up in walls and how users have developed work around and fudges to provide what is basically missing from Revit see http://forums.augi.com/showthread.php?t=71267
-------------------------------------------------------------------------------------------------
There is a neat posting over at the Bim and Beam blog about how to control hidden lines in Autodesk Revit Structure by setting a parameter called: Display in Hidden Views http://bimandbeam.typepad.com/bim_beam/2009/07/concrete-beam-hidden-line-display-parameters.html
-------------------------------------------------------------------------------------------------
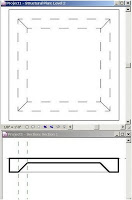
Here is a posting about showing the hidden lines on plan of an anti-heave slab thickening, in the original posting the lines at 45 degrees from the corners were missing and the image was updated. Again this is a temporary fiddle and not a real fix to the problem which should be addressed by The Factory
http://bimandbeam.typepad.com/bim_beam/2008/05/slab-edge-hidde.htmlhidde.html
.
.
.
.
.
-------------------------------------------------------------------------------------------------
Wednesday 14 October 2009
Inside the Factory ~ Performance Audit Tool
Erik Egbertson post says "First, rest assured there are continual efforts to improve machine performance. Despite this we often receive models that have specific issues that can be fixed or modeled in an alternative way that mitigates the problem. Sometimes the results are dramatic. There is also a wealth of existing knowledge out there on how to improve performance that could be captured and shared.
Imagine then an audit tool that can run on demand against a project file. The tool would iterate through the Revit project and report on conditions that exist within a file that are known to harm file performance"
He is looking for feedback, visit, read and tell him we want it.........
.
Monday 12 October 2009
Tips and Tricks ~ Families
-------------------------------------------------------------------------------------------------
Inside the Factory ~ Familiy Editor Tips
This season at the Boston Architectural College we started an advanced class to get into more topics such as design options and advanced modeling. The family editor also gets more attention to cover topics such as nesting, parameter linking, type parameters etc..
I thought I would just post some tips and tricks/best practices here for those who are just getting started in the Family Editor. I encourage other experienced "Reviteers" to contribute as well...... "and they have lots of good advice to be found here"
-------------------------------------------------------------------------------------------------
Autodesk Revit Building: Adding Details to your Families Posted: 18/7/2006
An introductory look at how we can control the level of detail that is being viewed inside our families through visibility settings.
-------------------------------------------------------------------------------------------------
Revit Zone
Custom Model Components: Creating an Electrical Socket
Custom Model Components: Part 01: Introduction
Custom Model Components: Part 02: Component Types
Custom Model Components: Part 03: Families, Types, Instances
Custom Model Components: Part 04: Building Blocks
Custom Model Components: Part 05: Solid versus Void
Custom Model Components: Part 06(A): Parameter Power!
Custom Model Components: Part 06(B): Parameter Power!
Custom Model Components: Part 07: Independent versus Hosted
Custom Model Components: Part 08: Family Templates
Custom Model Components: Part 09:The Family Editor (1 of 2)
Custom Model Components: Part 09:The Family Editor (2 of 2)
Custom Model Components: Part 10: Reference Planes & Lines (1 of 2)
Custom Model Components: Part 10: Reference Planes & Lines (2 of 2)
Custom Model Components: Part 11: Adding Parameters (1 of 2)
Custom Model Components: Part 11: Adding Parameters (2 of 2)
Custom Model Components: Part 12: Solid Extrusions (1 of 2)
Custom Model Components: Part 12: Solid Extrusions (2 of 2)
Custom Model Components: Part 13: Solid Sweeps
Custom Model Components: Part 14: Defining Materials (1 of 2)
Custom Model Components: Part 14: Defining Materials (2 of 2)
Custom Model Components: Part 15: Defining Types (1 of 2)
Custom Model Components: Part 15: Defining Types (2 of 2)
Custom Model Components: Part 16: Testing your model
Custom Model Components: Part 17: Using your model Dependent Views explained
-------------------------------------------------------------------------------------------------
Design reform.net
Revit - Family Basics, Modeling a Stool
Revit - Nested Families
Revit - Faced Based Families
-------------------------------------------------------------------------------------------------
Troy Mifsud ~ Web site http://www.mycadd.com/
Vol 5 ~ 20 ~ Custom Families (43:00) 7 minute extract on YouTube
-------------------------------------------------------------------------------------------------
Easy Revit (2009) ~ Video Tutorials by ddufon
http://www.youtube.com/user/ddufon#play/uploads
-9-Modify Families: Doors And Windows Modify family parameters, instance and type properties, and use match properties tool.NEW
-9.2 - Create New Family (Fundamentals)Create a new family from scratch, and apply your own parameters to it. The basics are covered in this video by creating a simple generic 3-d box, and creating parameters for its width, height, and depth.
NEW - 9.3.0 - Create New Window Family (Part 1)Create a window family (two parts). First part: Start a new window family, set up reference planes, dimensions and parameters.
NEW - 9.3.1 - Create New Window Family (Part 2) Create a window family (two parts). Second part: Model the window frame and glass. Edit its materials. Load and place into a project
-------------------------------------------------------------------------------------------------
Andekan ~ New Revit Content Starter Packs
The Andekan Content Packs contain a collection of state-of-the-art, fully parametric Revit families. They are built to speed up your work and improve the quality of your projects by using geometrically precise and light-weight models.
The four new Revit Content Starter Packs, feature over a thousand of the most popular products from manufacturers like Tyler, Zurn, Victaulic, IKEA, Grunfos, Halton, Quartz, Trane, VentAxia, American Standard, Nibco and Smith. There is a free sample family for download on each pack.
.
Click here to learn more
-------------------------------------------------------------------------------------------------
Revit Structure Learning Curve ~ UK Sawn Softwood Structural Timber Family
The families can be downloaded off the AUGI Revit Structure Families area from the thread where I have posted them for UK and European users to harvest them.
-------------------------------------------------------------------------------------------------
CADLearning.com ~ Video Tutorials
In Place Families file
-------------------------------------------------------------------------------------------------
Downloads from CADClips.com
Lesson 1: The Completed Beam Family Introduction
Lesson 2: Parameters and Reference Planes
Lesson 3: Modeling the Main Beam and Flex
Lesson 4: Modeling the Abutments and Flex
Lesson 5: Using Yes / No Parameters to Control Object Visibility
Lesson 6: Use Model Lines and the Linework Tools
Lesson 7: Mental Ray Materials and Rendering
-------------------------------------------------------------------------------------------------
Wednesday 7 October 2009
How to Create a Rebate in a Concrete Beam
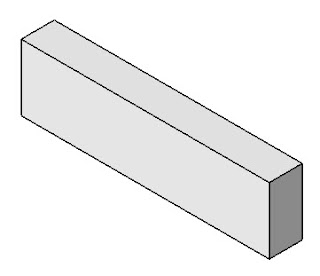

2. Cut a full depth slot through the beam with a plan size the same as the plan dimensions of the pocket. (Use “Modify” – “Opening by face”).
3. Draw a new beam with the depth equal to the depth of the parent beam, less the depth of the pocket and adjust the length and width to suit the plan dimensions of the pocket
4. Make sure the top of the inserted beam is at the same level as the bottom of the pocket and insert it in the hole
5. As the materials of both the beams are the same, they will join to appear to be the same element.
.
Tuesday 6 October 2009
How to create a rebate in a floor around a hole
 I have found that getting the formatting of pages with multiple graphics on this blog very time consuming and frustrating. (I've now added the guidance note as three jpg's to the foot of this posting)
I have found that getting the formatting of pages with multiple graphics on this blog very time consuming and frustrating. (I've now added the guidance note as three jpg's to the foot of this posting)If you would like an Adobe pdf copy of the Guidance Note I've created for the Revit Users at work about how to form a rebate around an opening in a slab then please email me and I will happily send you a copy.
Guidance Note
Guidance Note
Page 3




























