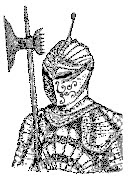As I surf my way around the internet and find tips and trick, articles, blog postings about Family Creation in Revit that may be useful I'm adding links to them here as a reference resource
-------------------------------------------------------------------------------------------------
Inside the Factory ~ Familiy Editor Tips
This season at the Boston Architectural College we started an advanced class to get into more topics such as design options and advanced modeling. The family editor also gets more attention to cover topics such as nesting, parameter linking, type parameters etc..
I thought I would just post some tips and tricks/best practices here for those who are just getting started in the Family Editor. I encourage other experienced "Reviteers" to contribute as well...... "and they have lots of good advice to be found here"
-------------------------------------------------------------------------------------------------
Autodesk Revit Building: Adding Details to your Families Posted: 18/7/2006
An introductory look at how we can control the level of detail that is being viewed inside our families through visibility settings.
-------------------------------------------------------------------------------------------------
Revit Zone
Custom Model Components: Creating an Electrical Socket
Custom Model Components: Part 01: Introduction
Custom Model Components: Part 02: Component Types
Custom Model Components: Part 03: Families, Types, Instances
Custom Model Components: Part 04: Building Blocks
Custom Model Components: Part 05: Solid versus Void
Custom Model Components: Part 06(A): Parameter Power!
Custom Model Components: Part 06(B): Parameter Power!
Custom Model Components: Part 07: Independent versus Hosted
Custom Model Components: Part 08: Family Templates
Custom Model Components: Part 09:The Family Editor (1 of 2)
Custom Model Components: Part 09:The Family Editor (2 of 2)
Custom Model Components: Part 10: Reference Planes & Lines (1 of 2)
Custom Model Components: Part 10: Reference Planes & Lines (2 of 2)
Custom Model Components: Part 11: Adding Parameters (1 of 2)
Custom Model Components: Part 11: Adding Parameters (2 of 2)
Custom Model Components: Part 12: Solid Extrusions (1 of 2)
Custom Model Components: Part 12: Solid Extrusions (2 of 2)
Custom Model Components: Part 13: Solid Sweeps
Custom Model Components: Part 14: Defining Materials (1 of 2)
Custom Model Components: Part 14: Defining Materials (2 of 2)
Custom Model Components: Part 15: Defining Types (1 of 2)
Custom Model Components: Part 15: Defining Types (2 of 2)
Custom Model Components: Part 16: Testing your model
Custom Model Components: Part 17: Using your model Dependent Views explained
-------------------------------------------------------------------------------------------------
Design reform.net
Revit - Family Basics, Modeling a Stool
Revit - Nested Families
Revit - Faced Based Families
-------------------------------------------------------------------------------------------------
Troy Mifsud ~ Web site http://www.mycadd.com/
Vol 5 ~ 20 ~ Custom Families (43:00) 7 minute extract on YouTube
-------------------------------------------------------------------------------------------------
Easy Revit (2009) ~ Video Tutorials by ddufon
http://www.youtube.com/user/ddufon#play/uploads
-9-Modify Families: Doors And Windows Modify family parameters, instance and type properties, and use match properties tool.NEW
-9.2 - Create New Family (Fundamentals)Create a new family from scratch, and apply your own parameters to it. The basics are covered in this video by creating a simple generic 3-d box, and creating parameters for its width, height, and depth.
NEW - 9.3.0 - Create New Window Family (Part 1)Create a window family (two parts). First part: Start a new window family, set up reference planes, dimensions and parameters.
NEW - 9.3.1 - Create New Window Family (Part 2) Create a window family (two parts). Second part: Model the window frame and glass. Edit its materials. Load and place into a project
-------------------------------------------------------------------------------------------------
Andekan ~ New Revit Content Starter Packs
The Andekan Content Packs contain a collection of state-of-the-art, fully parametric Revit families. They are built to speed up your work and improve the quality of your projects by using geometrically precise and light-weight models.
The four new Revit Content Starter Packs, feature over a thousand of the most popular products from manufacturers like Tyler, Zurn, Victaulic, IKEA, Grunfos, Halton, Quartz, Trane, VentAxia, American Standard, Nibco and Smith. There is a free sample family for download on each pack.
.
Click here to learn more
-------------------------------------------------------------------------------------------------
Revit Structure Learning Curve ~ UK Sawn Softwood Structural Timber Family
The families can be downloaded off the AUGI Revit Structure Families area from the thread where I have posted them for UK and European users to harvest them.
-------------------------------------------------------------------------------------------------
CADLearning.com ~ Video Tutorials
In Place Families file
-------------------------------------------------------------------------------------------------
Downloads from CADClips.com
Lesson 1: The Completed Beam Family Introduction
Lesson 2: Parameters and Reference Planes
Lesson 3: Modeling the Main Beam and Flex
Lesson 4: Modeling the Abutments and Flex
Lesson 5: Using Yes / No Parameters to Control Object Visibility
Lesson 6: Use Model Lines and the Linework Tools
Lesson 7: Mental Ray Materials and Rendering
-------------------------------------------------------------------------------------------------
Monday, 12 October 2009
Subscribe to:
Post Comments (Atom)











































2 comments:
Thanks for the link
although Designreview.net->DesignReform.net :)
The links are right though :)
Thanks again, Dave
Opps Sorry Dave, I've fixed it now.
Post a Comment