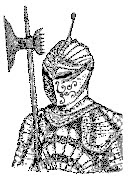.
Here are a number of Autodesk Revit Architecture What’s New in Revit Architecture 2010 which are presented by Chico Membreno that have re-uploaded to YouTube on the 4th June again for some reason?
So here they are again for you to enjoy if you missed them the first time around.
Autodesk Revit Architecture 2010 User Interface – 2:26
The user interface has four key areas that will streamline the way you will work in Revit Architecture.
Autodesk Revit Architecture 2010 What’s New Design Visualization – 2:30
With the fully integrated mental ray rendering engine, architects and designers can capture design ideas in a photorealistic state. Coupled with an extensive library of render appearances, high-quality renderings can be created from your working Revit model in just a few clicks. There's need to rely on external applications for your in-process renderings or critical client presentations.
Autodesk Revit Architecture 2010 What’s New Sustainable Design – 2:49
Revit Architecture supports your sustainable design workflow with the ability to create data-rich models, which can be analyzed via the gbXML file format.
Autodesk Revit Architecture 2010 What’s New Material Take-Off's – 1:09
Material Quantity Take-off's allow users to create detailed material quantities directly from the building information model. To increase usability, material take-off's operate very much like schedules or quantities.
Autodesk Revit Architecture 2010 What’s New Detailing – 3:01
Adding Detail to Projects continues to be one of the more tedious tasks that face architects and designers today. In Revit, there are several tools that help minimize the tedium of this process.
Autodesk Revit Architecture 2010 What’s New Schedules – 2:40
The beauty of working in Revit Architecture is that it reduces coordination mistakes that are often considered just part of the job. This couldn't be any more significant than in the case of schedule. Our Building Information Model can contain as much information as we add to its components. This is especially significant if I intend to use the model after the design phase -- all the way through construction or maybe even into Facilities Management.
Autodesk Revit Architecture 2010 What’s New Parametric Components – 2:19
Parametric Components, also known as families, are the basis for all building components designed in Autodesk Revit Architecture. They offer an open, graphical system for design thinking and form making as well as an opportunity to express design intent at increasingly detailed levels. Use Parametric Components for the most elaborate assemblies, such as cabinetry and equipment, as well as for the most elementary building parts, such as walls and columns. Best of all, no programming language or coding is required.
Autodesk Revit Architecture 2010 What’s New Bidirectional Associativity – 2:30
Autodesk Revit Architecture offers a unique design approach to ensure that your construction documents are well-coordinated. With Bidirectional Associativity, managing tags for sections and other detail views becomes a thing of the past. Revit does this coordination automatically for you. Even when big changes are made to the design late in the process, there is no need for drafters to manually update drawings and make sure that drawing keys are still coordinated. The same concept applies when additional details are added to a sheet or when a series of details are moved from one sheet to another. Experience has proven that this manual process can take excessive amounts of time AND is prone to errors.
Autodesk Revit Architecture 2010 What’s New Building Maker – 2:34
Building Maker is a flexible and responsive conceptual modeling and design environment linked to the Autodesk Revit building model. Unique among software tools, it enables a cumulative understanding of the relationship between expressive and built form as the design develops. A designer can develop conceptual models independently and map them to building model components as the design progresses, working fluidly between the conceptual model and the building model. Design intent and detail are captured at the earliest stages of design.
Autodesk Revit Architecture 2010 What’s New Conceptual Design – 2:46
This is the massing environment for conceptual design in Autodesk Revit Architecture. It's been redesigned from the ground up to create an intuitive design environment for design exploration. While the interface and tools are easy-to-use, the capabilities are still highly sophisticated and allow you to develop top of the line conceptual designs right inside of Revit. Furthermore, the transition from conceptual design to design development and all the way into CD's will be seamless and none of the valuable parametric data stored in your forms will ever be lost.
Using Autodesk Seek and Revit MEP 2010 to Search for and Insert Plumbing Fixtures – 2:02
How to use Autodesk Seek from Revit MEP 2010 to search for and insert plumbing fixture. (No Audio)
Using Autodesk Seek and Revit MEP 2010 to Search and Use Mechanical BIM Model – 3:19
How to use Autodesk Seek and Revit MEP 2010 to search and use mechanical BIM model. ( No Audo)
.
Topography Background Process - Can't Save
3 hours ago









































No comments:
Post a Comment