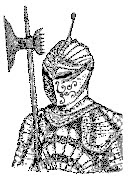.
There is now a spreadsheet, a kind of starter for 10, on the AUGIuk Revit Architecture Localisation forum
There is now a spreadsheet, a kind of starter for 10, on the AUGIuk Revit Architecture Localisation forum
Please add wall configurations that you have been using to this thread at http://forums.augi.com/showthread.php?t=132040
Here is a typical wall construction from a recent scheme I have worked on:-
25 x 125 ThermoWood Cladding
25 x 125 ThermoWood Cladding
42 x 42 Horizontal battens
21 x 50 Vertical battens
21 x 50 Vertical battens
Breather membrane
100mm medium density block
100mm cavity filled with mineral wool
100mm light weight block
20mm Plaster
100mm cavity filled with mineral wool
100mm light weight block
20mm Plaster
The more feed back we get from you the better the end result will be.












































No comments:
Post a Comment