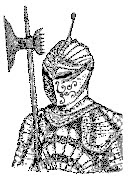Course Overviews and Demo Lessons link to CADLearning.com
Revit® Architecture 2009 Essentials
Course Outline pdf PDF document
Course Introduction and Objectives file
Walls file
View Properties file
Solid Revolve file
In Place Families file
Cutaway Views file
Revit® Architecture 2009 Advanced
Course Outline pdf PDF document
Introduction to Advanced Lessons file
Rooms and Design Options file
Concurrent Usage file
3D Modeling in Family Files
Demolition and Temporary Conditions file
Host Layers file
Revit MEP 2009
Course Outline - Printable pdf PDF document
Callout Command file
Copy monitor tool part 2 file
Add devices to circuit file
Sizing Duct file
Adding Lav. fixtures part 2 file
AU2009 Videos
Project North and True North
Using Imported CAD Files for Drafting
Copy-Monitor II
Link DWF
Shared Coordinates
Videos on YouTube:-
Revit Structure 2009 Course Intro.
Chris Fox introduces the Revit Structure 2009 Tutorials, a 24 hour video series on DVD or streaming online from
Revit Structure 2009 - Wall Structure
Chris Fox discusses designing wall structure with Autodesk Revit Structure 2009.
Revit Architecture 2009 In Place Families
One of the lessons from the Revit Essentials Tutorial Series available on DVD or Online. Follow along as Chris Fox teaches Revit from the beginning. Production videos are 1024 x 768
Revit Architecture 2009 Family Types
One video of series from CADLearning.com. Chris Fox discusses family types in this one.
Revit MEP 2009 Workshare
This guy has a real monotone boring voice and may put you to sleep…..zzzzzzz
.
Friday, 24 July 2009
Subscribe to:
Post Comments (Atom)








































No comments:
Post a Comment